It has witnessed the dawn of electricity, escaped a fire, welcomed celebrities and has a human heart entombed in its walls, St. Basil’s the collegiate church of the University of St. Michael’s College, has a history full of intrigue. For almost 170 years, St. Basil’s has been a place of refuge and celebration– a place that accompanies parishioners throughout their lives.
Built with funds raised by mainly poor Irish immigrants who made up the church’s early congregation, the building itself has undergone many changes to better serve today’s urban parish, increasingly reflective of Toronto’s diversity.
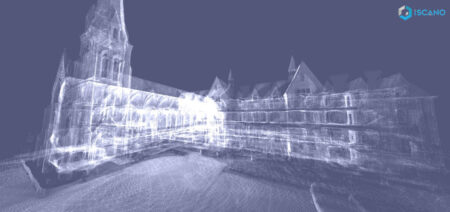
It is the oldest University of Toronto building in continuous use and, despite its transformations over the years, many of the building’s original features have been preserved. St. Basil’s architectural history has captivated many, including Peter Skrepichuk, St. Mike’s mailroom and planning coordinator. Using old photos, documents, and 3D laser scans as clues, he has traced how the church has evolved to reflect changes in the local and collegiate communities and greater Church.
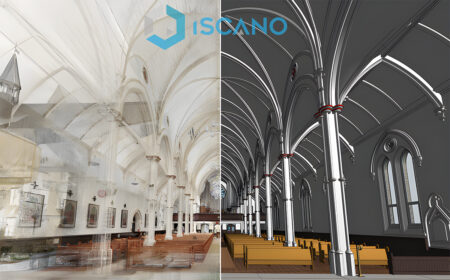
St. Basil’s stands where it is because in 1853, Captain John Elmsley, a recent convert to Catholicism, donated a portion of his Clover Hill estate to the Basilian Fathers, who were outgrowing their facilities in the Bishop’s Palace on Church Street.
Architect William Hay was hired to build a parish church and school on the property. An early sketch shows he envisioned a church with adjoining collegiate buildings that would form a quadrangle.
“The English follow the Gothic style and our house was built on this plan. It will almost resemble a venerable abbey of the Middle Ages. I have no objection to this type of construction because it is suitable and is not expensive.”
– Fr. John Soulerin CSB, July 5, 1855.
Due to limited finances, only the church and the main collegiate wing, now known as Odette Hall, were built when the church opened on September 14, 1856. Despite scaling down from the original plans, the church opened its doors with much fanfare.
It was built in an English Gothic style, which was popular at the time for churches. Notable characteristics of this style are the pointed arches of the windows, gabled roof with dormers, and a ceiling of open timber construction. However, the boldness of the St. Basil’s roof was unique with its great supporting beams and intricate tracery. The architect gave the following description of the roof in The Catholic Citizen: it is “of open timber construction of bold design, forming an imposing feature in the internal aspect of the church.”
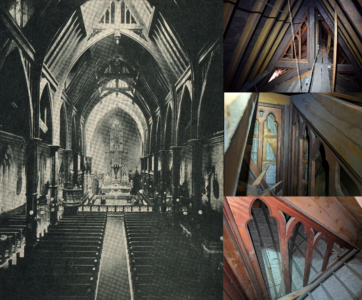
“The work is solid, we have good workers and they build solidly”
– Fr. John Soulerin CSB, November 14, 1855
“The beauty of the original work is amazing. Even though it is only of pine wood, the design and method of construction are impressive,” says Peter.
As the only Catholic church north of St. Michael’s Cathedral, the parish boundaries extended north to Pine Grove in Vaughan, requiring the Basilian priests to travel extensively to tend to their flock.
As Toronto’s Catholic population grew, so too did the parish’s congregation. By 1877, renovations were made to expand the church, creating an enlarged sanctuary for the increased numbers of priests and students. It was at this time that the familiar trefoil window behind the altar, which depicts St. Michael the Archangel, St. Basil and St. Charles Borromeo, was installed. In 1886 a new south façade was added, including a bell tower and a rose window.
It would take another 103 years for the rose window to be fitted with stained glass. The stained glass would come from the original dormer windows that had been sealed off when the plaster ceiling was added in 1919, which covers the amazing original timber roof today.
The rose window in not the only instance where parts of the original building were repurposed. Today it’s possible to find stone elements from the original 1855 south facade of the church that have been reused and placed in new locations.
“The easiest way to spot the older pieces is to look for the different colours in the stonework. The stone with a reddish orange hue is the newer material, whereas the flat grey coloured stone is part of the original building,’ says Peter.
When St. Basil’s Pastor Fr. Thomas J. Hayes, CSB updated the sanctuary in 1919, he purchased a Casavant Frères organ with a total of 2172 pipes, one of the finest church pipe organs in North America. This addition secured St. Basil’s reputation as home to some of the city’s finest liturgical music. Over the years, St. Basil’s has hosted a number of concerts by local, national and international artists, including a masterclass and gala concert with Olivier Latry, Titular Organist of Notre-Dame de Paris, in celebration of the 100th anniversary of the organ’s installation.
Despite additional wings added in 1862 and 1877 to the college wing, space was always at a premium. With increasing enrollment in the high school, it became necessary to relocate the high school division to a new location at St. Clair Ave. and Bathurst St. With the high school gone, the College took over the space for classrooms and dormitories.
In 1968, one of the residence wings caught fire, which left the top floor of Odette Hall completely unusable. The wing along Bay Street was demolished. Some of the bricks were salvaged to restore the remaining portions of the Clover Hill building . Thanks to donations from alumni, the entranceway to the Teefy Wing, which had served as the high school, was salvaged and now stands at the location at Bathurst Street.
In 1979, the City of Toronto designated St. Basil’s Church and the Clover Hill wing as heritage buildings. Since then, preserving the buildings’ architecture is considered when upgrades are needed to ensure safety and improve accessibility.
In 1986, then-Cardinal Ratzinger (Pope Bendict XVI) celebrated Mass in St. Basil’s. When actor John Candy died in 1994, a memorial service was held at St. Basil’s and broadcast across the country. St. Basil’s was also the setting for the funeral of Paul Martin Sr., noted Canadian politician and father of former prime minister Paul Martin Jr.
With St. Basil’s playing a central role in so many people’s lives over the years, it’s no surprise that it’s a topic of fascination for researchers and historians, with several publications written about it. Delving into its rich history reveals that there is more to St. Basil’s than what meets the eye. Here are some more surprising details in St. Basil’s history:
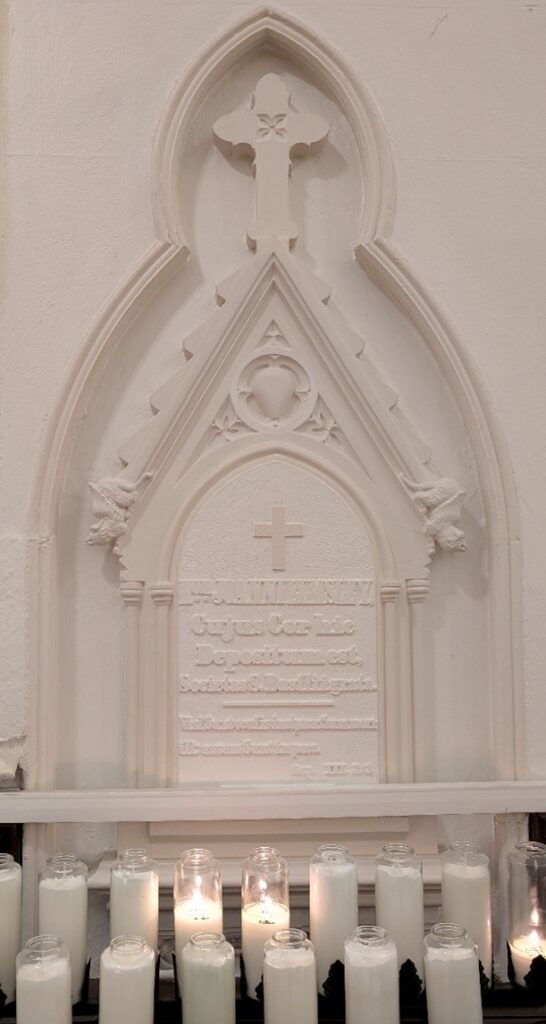
When John Elmsley died in 1863, he had made a provision that his heart should be taken from his body and placed in St. Basil’s Church a place that during his life remained close to his heart. After his death, his heart was sealed in a vessel with alcohol and placed in an alcove behind the tablet where it now rests. His body is buried in the crypt of St. Michael’s Cathedral.
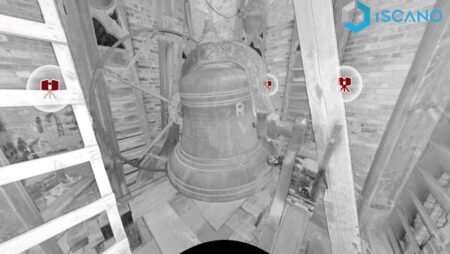
St. Basil’s bell, which still rings each day at noon, was added in 1895 to call the faithful to Mass. Given a bell’s important role to its church and service to God, a blessing of the bell is a special ceremony where it receives a baptismal name. St. Basil’s bell in under the invocation of Mary Immaculate. An article in the Catholic Register about the blessing quotes Vicar General Father McCann’s sermon, “Such is the character of this blessing that it is called a baptism and so the bell which would be bless this evening would be dedicated to the service of God under the invocation of Mary Immaculate. To this new voice of the Church, which henceforth from the tower of St. Basil’s would speak to those who now listened to him, he would say: Go forth; speak to us; speak to these devoted people; speak to this city of the honor and mercy and the power of Jesus; go forth speak to us in the voice of Mary Immaculate of her wondrous love for her divine Son our Saviour; ring and continually remind us of the glorious mission Jesus, which is surely being fulfilled throughout the whole world.”
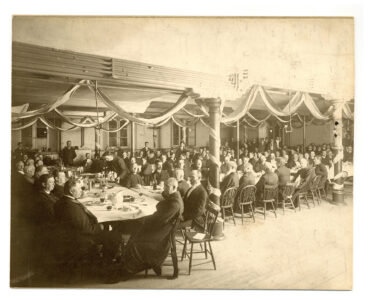
This is the only photo of the original college refectory (Now the parish hall) which was in use until Brennan Hall was built in 1938. It was taken in 1903 at the golden jubilee dinner of the college. Many notable Basilians from the College’s history are pictured, including Father John Teefy, CSB, Archbishop Denis O’Connor, and Father Robert McBrady CSB. Light came from the gas lights suspended from the ceiling
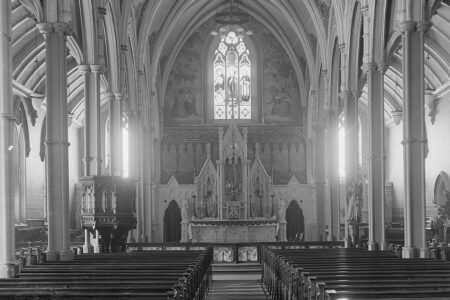
This photo from 1922 shows a raised pulpit on the left-hand side that was added in 1879. It was removed in the 1960s as part of a reorganization in the sanctuary. The book stand that was attached to the pulpit was saved and is occasionally used as a book rest on the altar. Also visible are six large candlesticks on the altar. Four of these still survive and can still be seen behind the tabernacle today.

