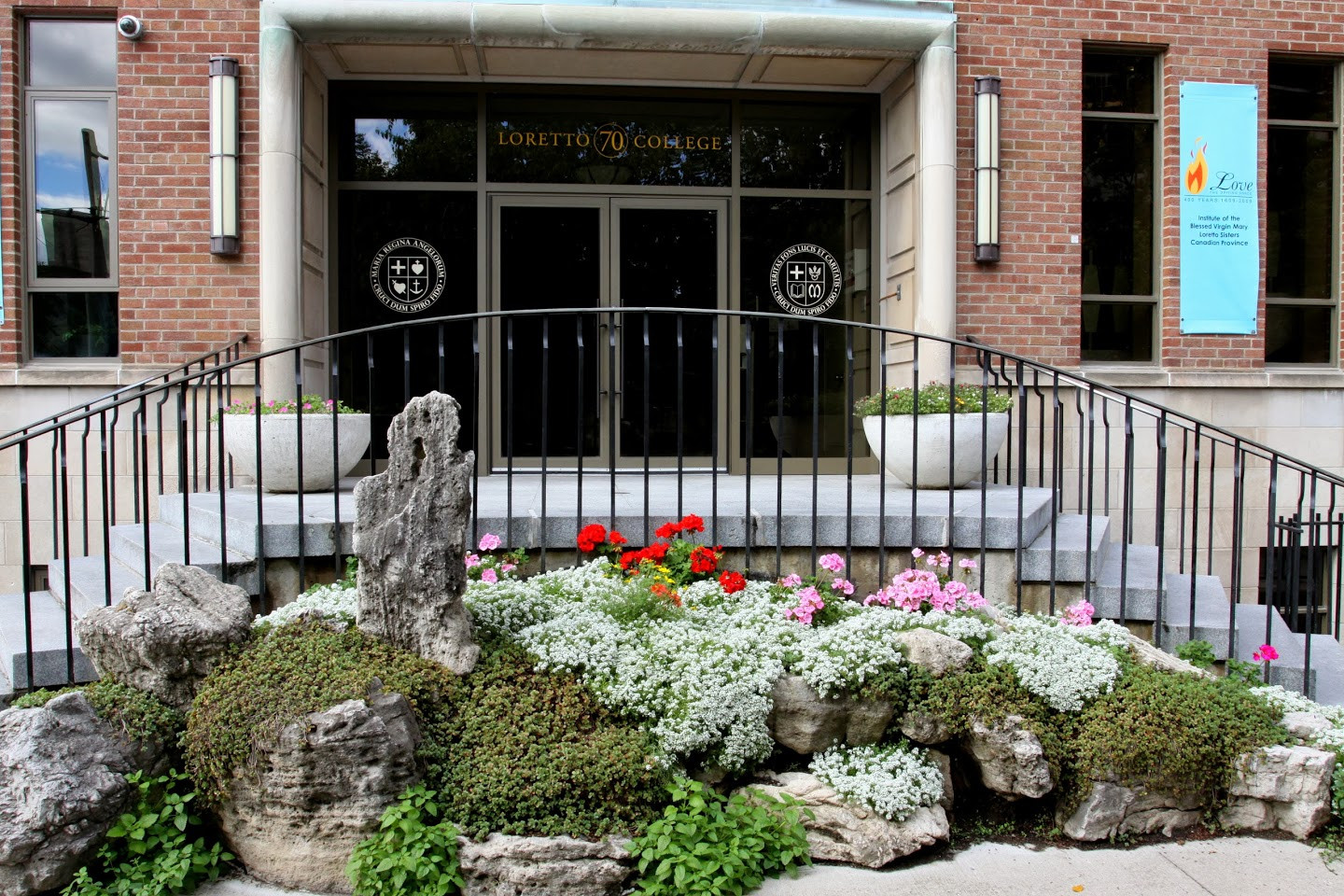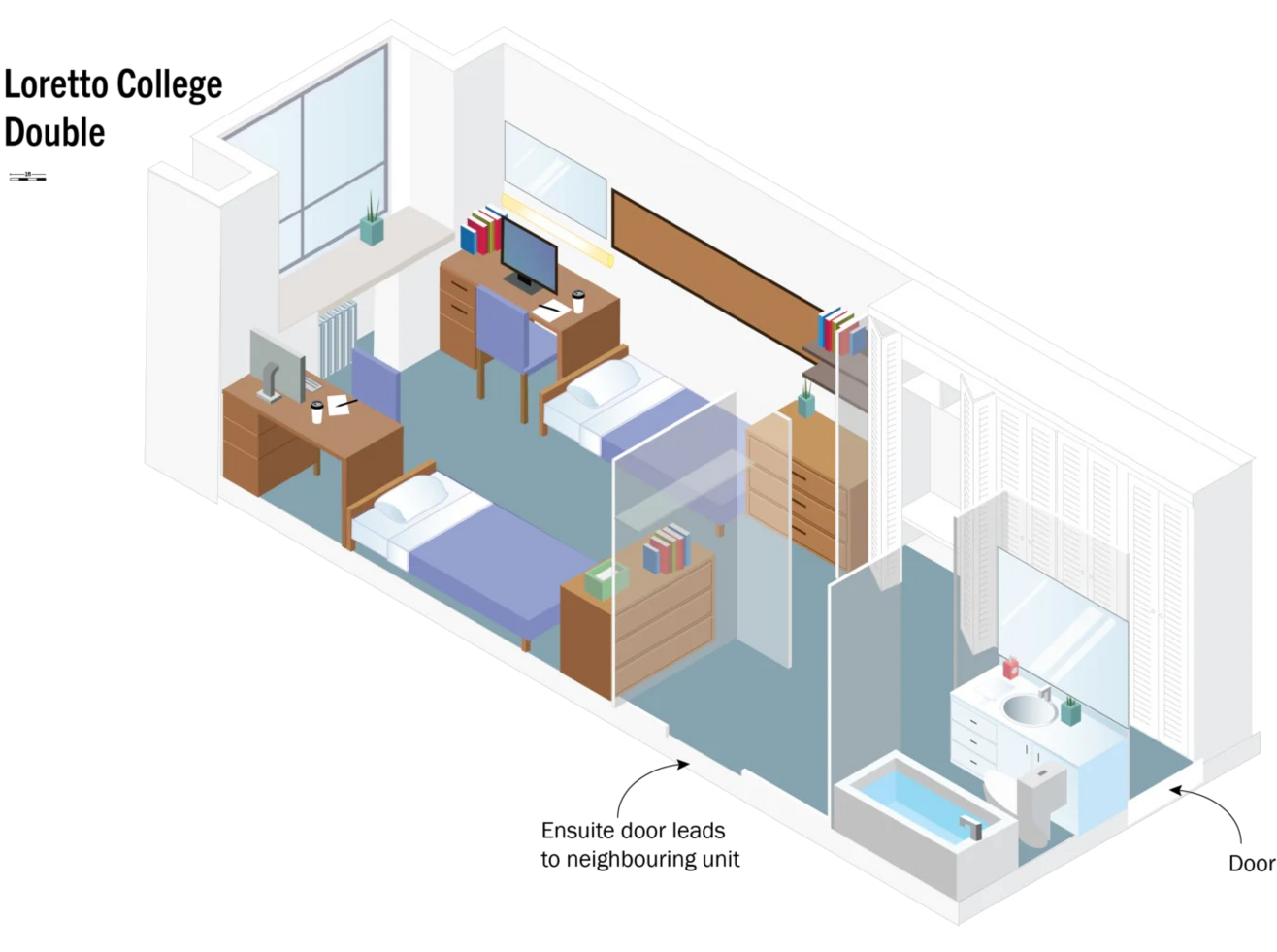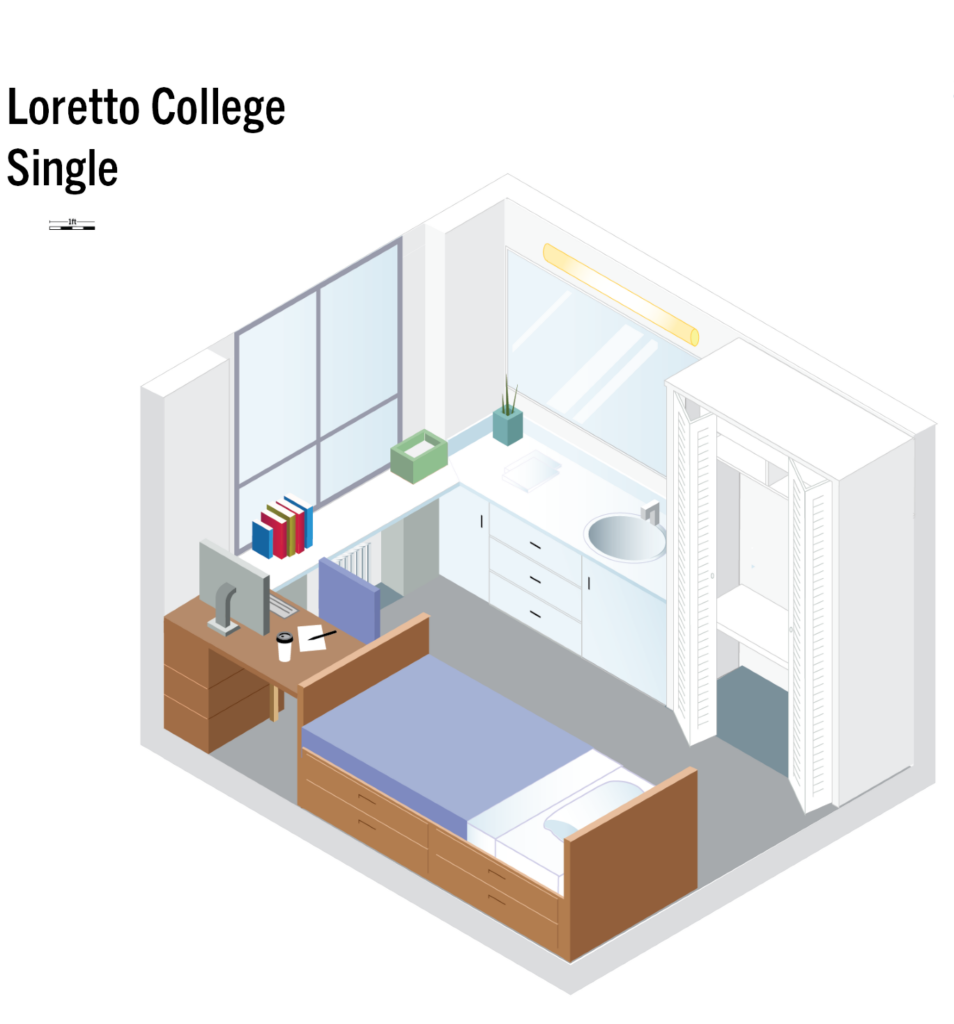
Loretto is an all-women’s student residence building within St. Michael’s College campus, located on the “upper east side” of the St. Michael’s College campus in the heart of downtown Toronto. Loretto College is a community that reflects the vibrant, multicultural nature of its diverse resident population.
Our goal is to create a comfortable and welcoming environment by facilitating interactions that support the development of positive relationships, and that foster mutual respect among our residents. This focus on a positive community makes Loretto a comfortable place in which to study, socialize, and relax.
Preference is given to St. Michael’s College undergraduates who are studying in the Faculty of Arts and Science. However, students from professional faculties such as Engineering, Music, and Kinesiology — as well as graduate students — are welcome to apply. Since many of Loretto’s residents live here for the duration of their degree at the University of Toronto, returning students who meet the eligibility requirements receive first priority when reassigning rooms for the next academic year.
Room Details

Double Room with Shared Ensuite:
- Two (2) Single beds with Standard Twin mattresses measuring 203cm (80″) long by 96cm (38″) wide
- Large shared closets
- Two (2) desks and chairs
- Recycling and garbage bins provided
- Blinds/curtains for privacy
- Air conditioning
- 3-piece ensuite with a shower, sink, counter spaces, and toilets. Washrooms are shared between two double rooms and are not accessible from the hallway.
*Fees listed do not include incidental for non-SMC students, or residence council fees of $11/semester
Double Room Photos
Note: rooms vary in size and setup

Single Room:
- Single bed with Standard Twin mattress: 203cm (80″) long by 96cm (38″) wide
- Desk and chair
- Kitchen sink with counter space
- Large built-in closet
- Recycling and garbage bins
- Blinds/curtains
- Air conditioning
*Fees listed do not include incidental for non-SMC students, or residence council fees
Single Room Photos
Note: rooms vary in size and setup
Note: rooms may vary in size and setup
Building Details
Floor Details
- Double rooms on the 3rd and 4th floors are situated on the South side of the building, primarily reserved for first-year students. Single rooms, primarily for upper-year residents, are located on the North side. Graduate rooms occupy the 5th floor.
- Double room occupants share ensuite washrooms with the neighbouring room; these washrooms are not accessible from the hallway. Single room residents share washrooms with other floor residents. Graduate rooms feature their ensuite washrooms
What’s provided in the building?
- Laundry rooms on each floor
- Common rooms with a smart TV, couches, a seating area with a coffee table, full-size fridge, microwave, and a table for group studying or games
- A vacuum or broom/dust pan for students to borrow
- Connect-IT wireless and wired internet
- Air conditioning
- Music room
- Study rooms
- Fitness room
- Chapel
- In-building dining hall
- In-building 24-hour porter’s desk

